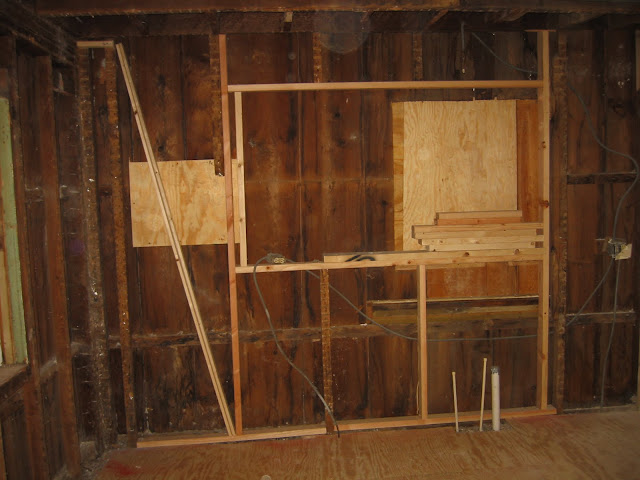The happiness was short-lived, however, because we discovered some water collecting in the hallway outside of the kitchen:
We're not sure what is going on. We'll figure it out tomorrow. We have had torrential rains for over a week now, and we think perhaps the workers brought it in with them as they brought in supplies and equipment. I won't be mad if the red carpet has to go; we planned to tear that up anyway. Why would anyone cover up gorgeous hardwood with that?
Ok, enough of the bad news. Check out the progress.
Here's my future kitchen:-) I can already see it. It's going to be more spacious than I thought, which makes me very happy. This is the view from the hallway near the dining room.
This view is from the sink area toward the hallway outside of the kitchen. You can see the hardwood staircase there that goes to the upper levels.
This is a view from the edge of the kitchen and into the dining room. We removed that wall ourselves to open up the floor plan. We wanted the 2 rooms to function as one big space, but we found that there was a 4" difference between the two floors. The contractor had to build up the kitchen portion. He has started framing out the peninsula counter that will sit between the rooms.
The sink will be along this wall. You can see where the new triple window will be installed. That is going to be gorgeous!
The demolition has revealed the chimney original to the home. I think it would be neat to find a way to expose the entire thing. That would certainly be a conversation piece. I love that our new home has a history.
This is a shot of the ceiling. Look at all of that gorgeous hardwood.
Some of the plumbing has already been replaced. This is the area that will be the attached end of our countertop peninsula. We're putting a wall niche there too.
I like this shot because you can see the hand-hewn wood from yesteryear. Someone spent a lot of time to make this wood just right. This house is built like a tank!
This is the other side of the chimney. I love the wood work here, too.
Some work has been done in the basement, too.














No comments:
Post a Comment