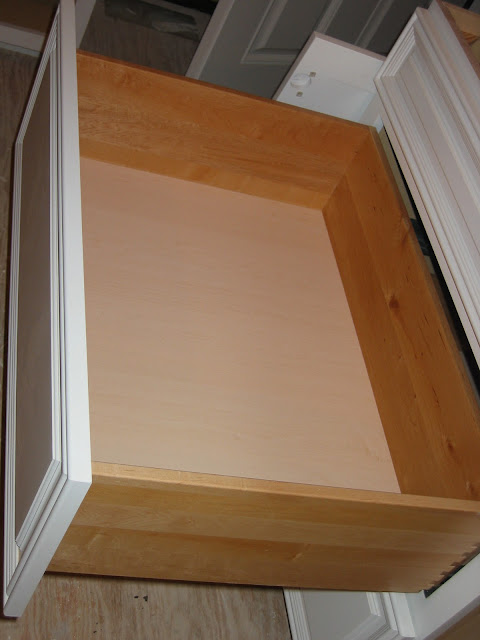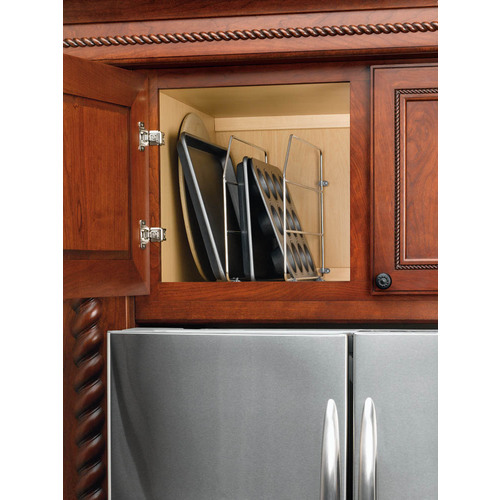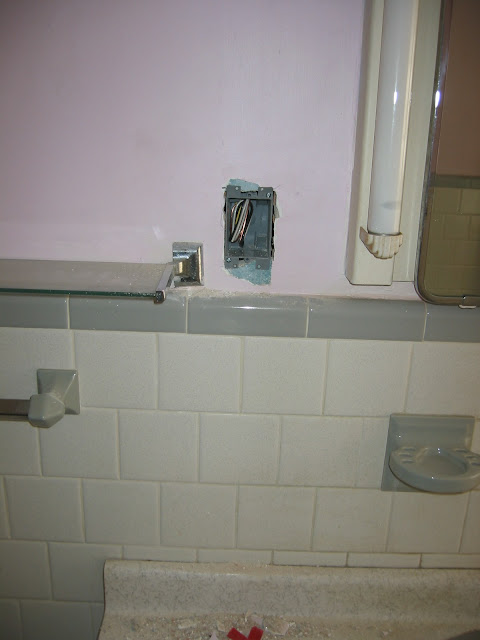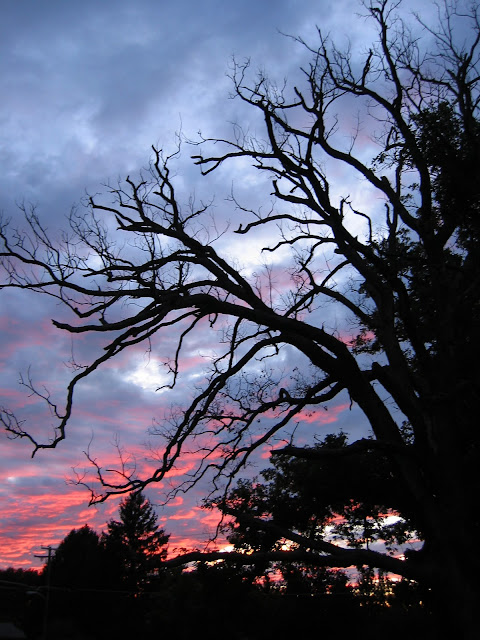But tonight was different. I stood in the space where the stove is going to be, and suddenly it hit me--I will be cooking here. I looked all around at each spot and could finally picture our day-to-day livng there. I teared up. This house means so much to me because of all the love that has gone into creating it, and because of the good things I will be able to do to rescue animals. We have a long way to go, but it has done wonders for my sanity to actually see progess, and to see our plans finally coming to fruition. The kitchen just feels like "us" now, even though it is unfinished.
Of course this is not to say that we don't have trouble still. We discovered today that some of the the furniture detail side panels for the cabinets were missing. I hope these can be ordered and rush shipped the way the rope design spacers have been. I don't want to wait a day longer to have the kitchen complete. We were told that we can go ahead and keep the spacers that do not fit. They are such lovely pieces, so I am sure that I can find some creative way to use them. Maybe for a shelf, or on our future mantle yet to be built. I was also thinking of using them to build a small table and use them for the legs. I'm creating a beverage center for coffee/tea upstairs by the bedroom, so perhaps this will be where that table will go. Perhaps if there is any remnant from our granite order we can make a top for this table. I have lots of ideas, but that one seems the best right now, and then I won't have to purchase a table.
Here you can see where the rope spacer will go. I really think they make the cabinetry.
The sink will go under the window and the dishwasher to the right. The decorative window valance will go up soon.
We decided to create a shelf for the microwave to keep it off of valuable counter space.
The crown moulding will go on top of the cabinets, ceiling, and into the dining room. We still need to decide on a coordinating chair rail for the dining room too.
This picture of the peninsula without the counter showcases all of the storage we will have. I am very excited about that because I've always had a problem with lack of space creating clutter in my work area. This will help so much.
On the left is the refrigerator cabinet and pantry closet.
The pantry closet has 4 roll-out trays.
This is the corner that attaches to the peninsula. I love the corner cabinet. That's probably where I will store our everyday dishes because of the proximity to the dishwasher. I'm not loving the paint color, though. It's reading a lot darker on the walls than I thought. It's still a nice color though, and I don't know if I feel like repainting it.
We needed a pull-out trash and recycling center for convenience. I don't like these things to be visible, and pulling them out will be easy on my bad back since the cabinet rolls out.
A pull-out spacer will serve nice as a wine rack or for spices to be be functional and save space.
The drawers are full-extension so no space at all is wasted. I love how deep these are for storage of cookware.
Apparently we are not the only creatures enjoying our house. Jeff found this snakeskin in the basement, so I guess we have snakes:-(
They are going to get an eviction notice since we're going to have to humanely relocate them. We may need some help finding them and trapping them alive so they may be released in a more suitable habitat for them--and that is not with us! I worry about our pet rabbits and mice.































































