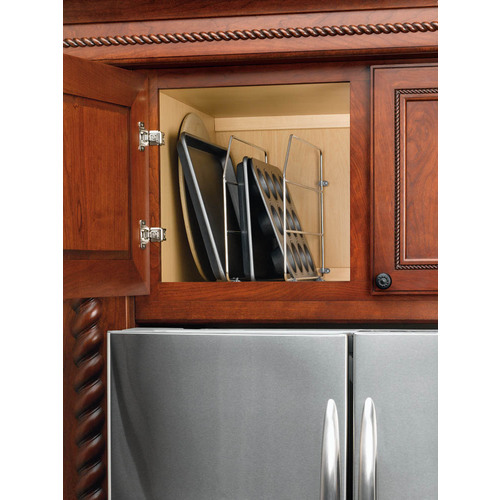One thing really surprised me: the peninsula is H-U-G-E. Too big, really, but it's too late to modify it now. I wasn't expecting that. It's hard to visualize what something will actually look in your home from a 2-D drawing. If I could do this over again I would have made it smaller so that it doesn't encroach so much into the living room. The granite is going to arc into the dining room and have bar stools to go with it for extra seating. Being larger than we expected it will serve as a nice double sided buffet when we have parties.
The walls have been painted in Olympic's "Cracker Bitz," and the range hood and vents are being installed.
Here's the peninsula.
The decorative spacers were the wrong size:-( We have to reorder them. I hope they come in really soon.
The pantry closet has been partially nstalled.
We really like the look of the cabinets. They've done a beautiful job.
I was happy to see the purple morning glory climbing on the right side of the window.
We picked out classico & rosette trim for the window and got matching door trim.
 |
| Photo from Lowes.com |

 |
| Photo from Lowes.com |
You can store all of your cleaners and paper towels under the sink--but it's removable! That means I can pick it up and carry it anywhere in the house easily when it's cleaning day. Gotta love that!
 |
| Photo from Lowes.com |
We also thought this would be a wonderful way to maximize base cabinet storage, and it rolls out:
 |
| Photo from Lowes.com |
 |
| Photo from Lowes.com |
 |
| Photo from Lowes.com |
We discussed continuing the dining room and kitchen flooring into the hallway and powder room for a seamless look; that may be best with an open floor plan. We're concerned that the floor may be uneven again and need work. We are really hoping that this is not the case because that is expensive to fix. We're getting a quote with the best case and worst case scenarios.







No comments:
Post a Comment